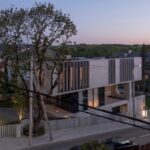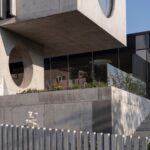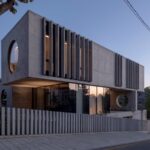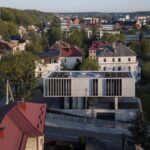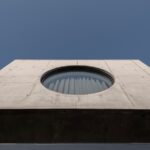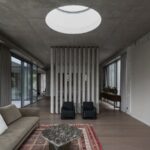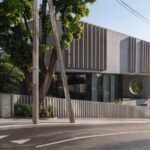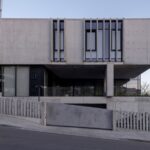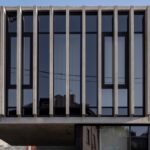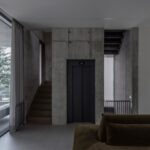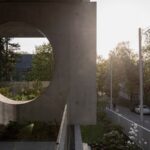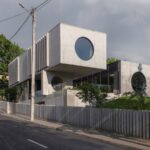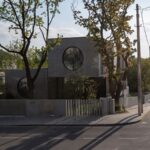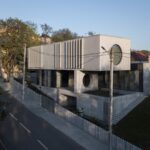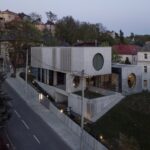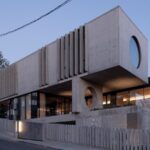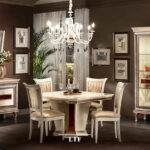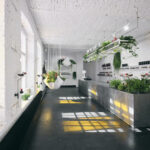The House in Kaunas, designed by Architectural Bureau G.Natkevicius & Partners, stands as a monumental expression in the picturesque central part of Kaunas, within the old interwar villa district. With its two-story structure and basement, the house embodies the spirit of Kaunas modernism, evident in its design features such as circular windows set in concrete planes.
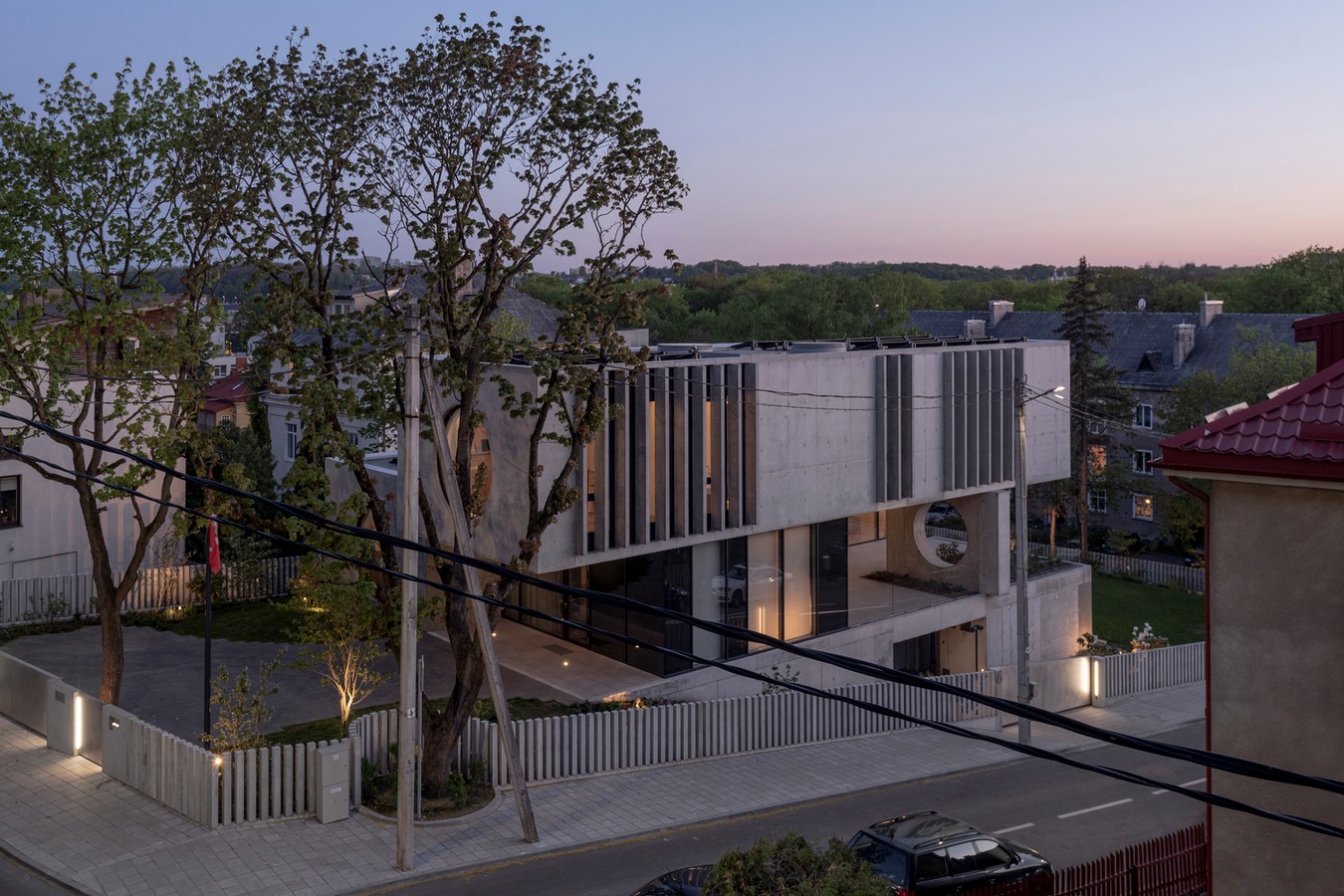
Integration with the Surrounding Landscape
Situated on a rectangular plot, the house is embedded in a descending relief, harmonizing with the natural slope of the terrain. Landscape solutions enrich the complex, including an openwork, vertically split concrete fence that adds a sense of scale to the street paving.
Impressive Architecture and Design
The building’s impressive concrete facade, softened by glass elements, showcases its natural beauty and industrial texture. Clean, original forms define the structure, which is divided into three floors. The basement houses a luxurious garage for eight cars, accessible via the first level.
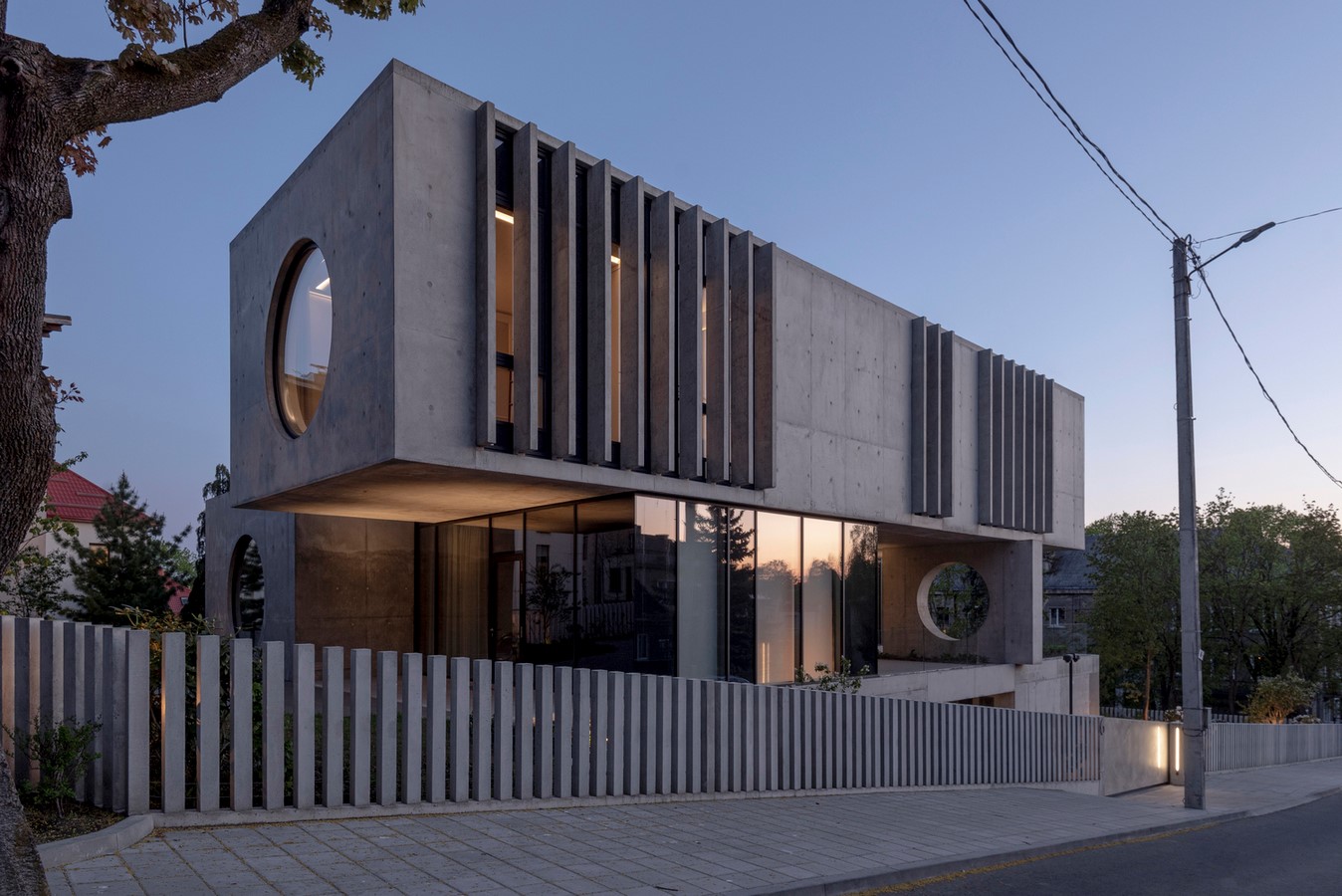
Spatial Layout and Interior Design
Upon entering the building, the inner space unfolds, revealing a spacious hall, kitchen, dining, and living rooms on the ground floor. Glass showcases open onto the inner yard and terrace, creating a sense of levitation. The terrace features a unique design with rectangular concrete supports and circular openings that mimic the facade.
Luxurious Features and Sustainability
The second floor, cantilevered above the inner terrace, accommodates two luxurious bedrooms with separate bathrooms and walk-in closets. Exclusive vertical concrete slats shade the bedroom windows, adding depth and texture to the facade. Additionally, a solar power plant is integrated into the roof design, emphasizing the house’s commitment to sustainability.
