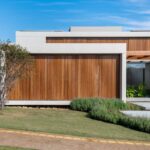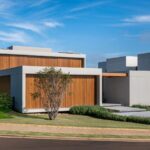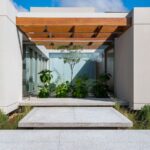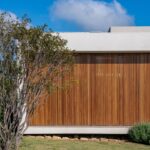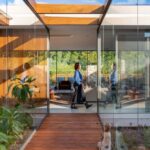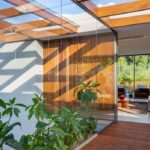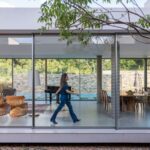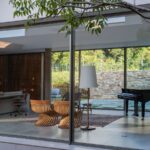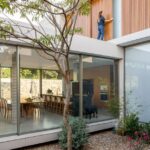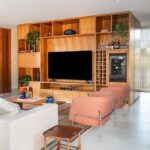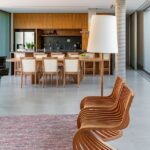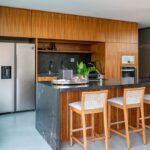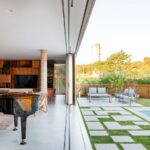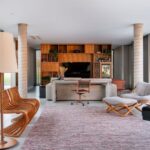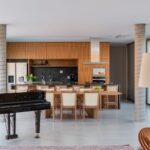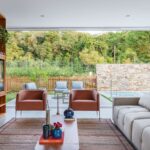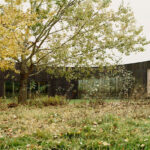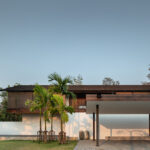Situated in the interior of São Paulo, the LP House enjoys a prime location facing a lush native forest. The design of the house prioritizes the integration of this breathtaking view into every space of the residence.
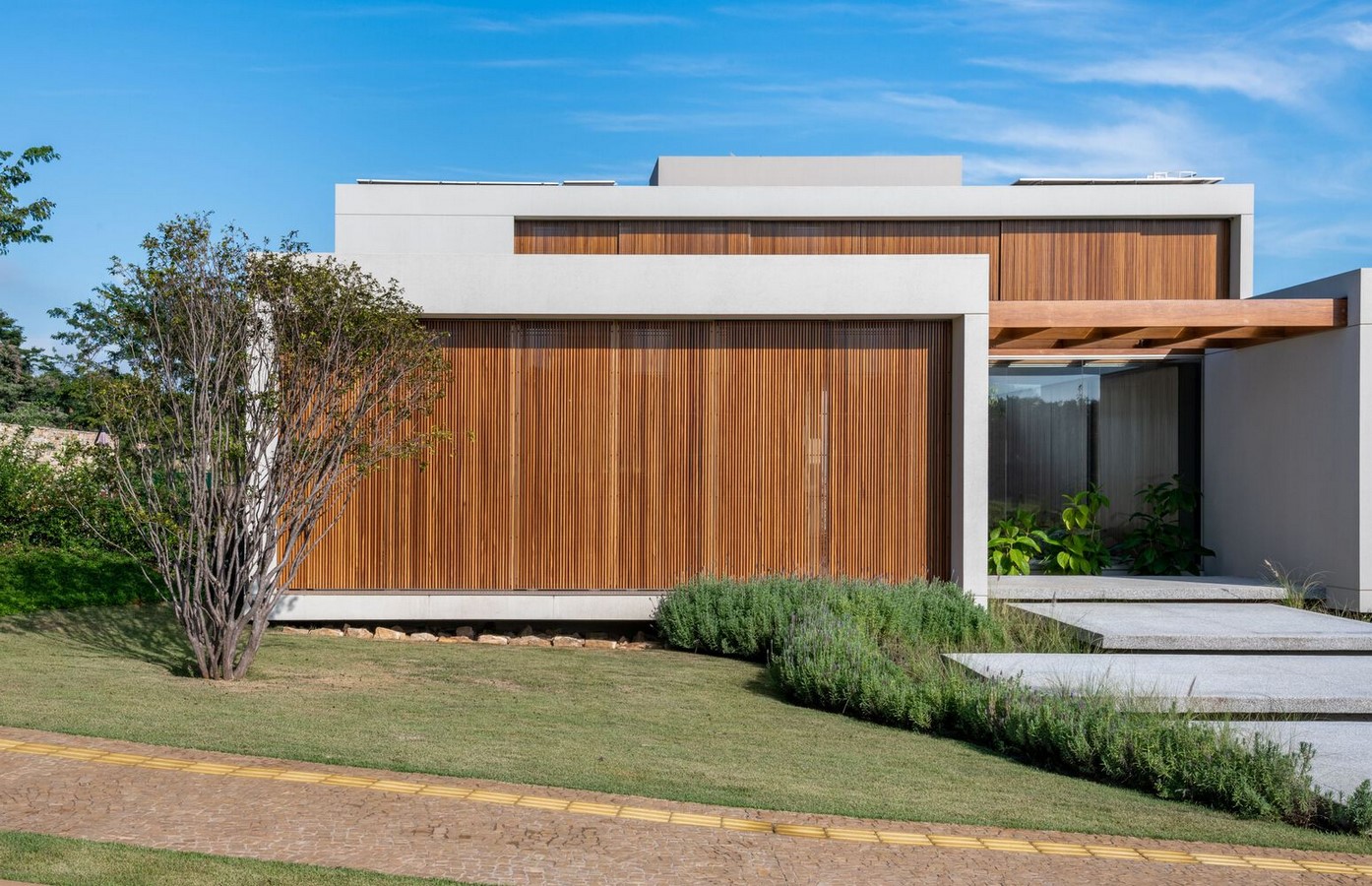
Architectural Composition
A play of volumes serves as the foundation for organizing the private and collective areas of the LP House. These volumes are connected by a central garden, creating a seamless flow between indoor and outdoor spaces. A third box, housing the upper bedrooms, offers access to a green roof on one side and panoramic forest views on the other.
Integration and Ventilation
Large openings, with fully retractable frames, facilitate natural ventilation and lighting, fostering a sense of integration between the pool, social area, and garden. Wooden louvers on the upper facade provide shade and privacy while maintaining optimal lighting and ventilation.
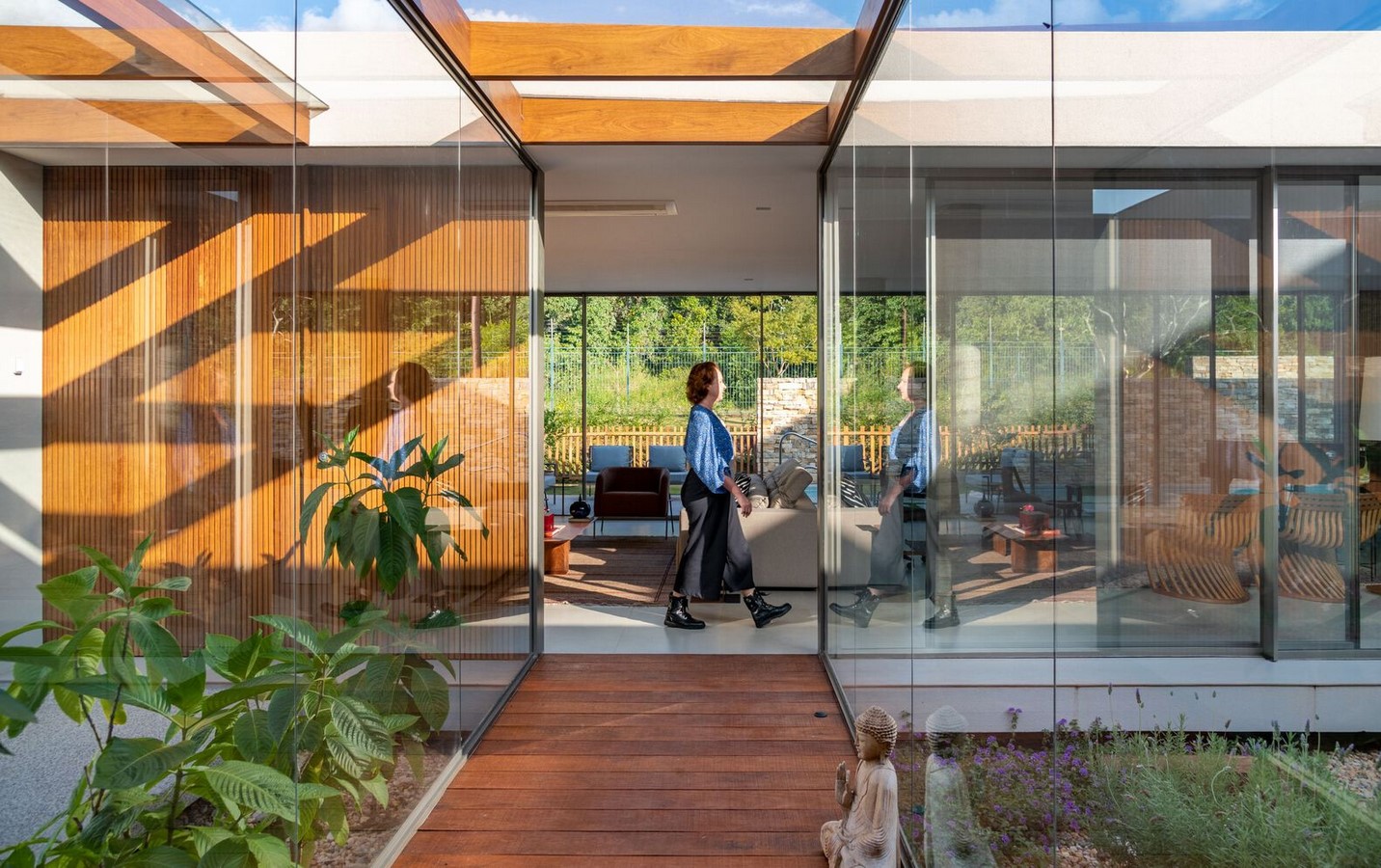
Comfort and Sustainability
Natural elements such as concrete pillars and freijó wood contribute to the comfort and coziness of the LP House, complementing its simple yet elegant architectural language. Sustainable features include rainwater reuse, photovoltaic panels for electricity generation, energy-efficient design, and sustainable landscaping.
A Sanctuary in the City
Surrounded by greenery, both from the forest and carefully landscaped surroundings, the LP House offers a tranquil escape from urban life. It serves as an urban refuge, providing residents with a close connection to nature amidst the bustling cityscape of São Paulo.
