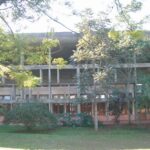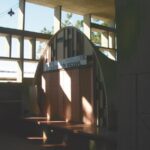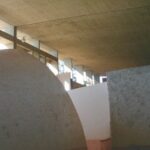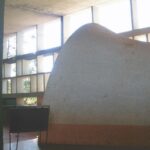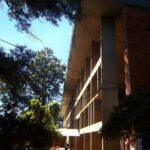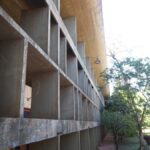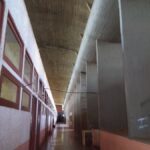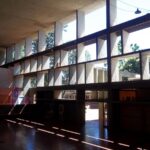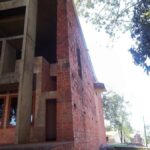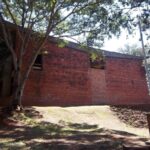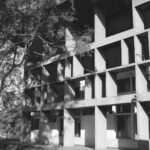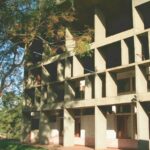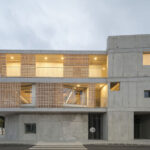A Landmark of Argentine Architecture
Located in Leandro N. Alem, Misiones, the Normal Superior School N°1 Domingo Faustino Sarmiento is an iconic testament to Argentine architecture. Designed by architects Mario Soto and Raúl Rivarola, this educational institution remains a symbol of innovation and modernity.
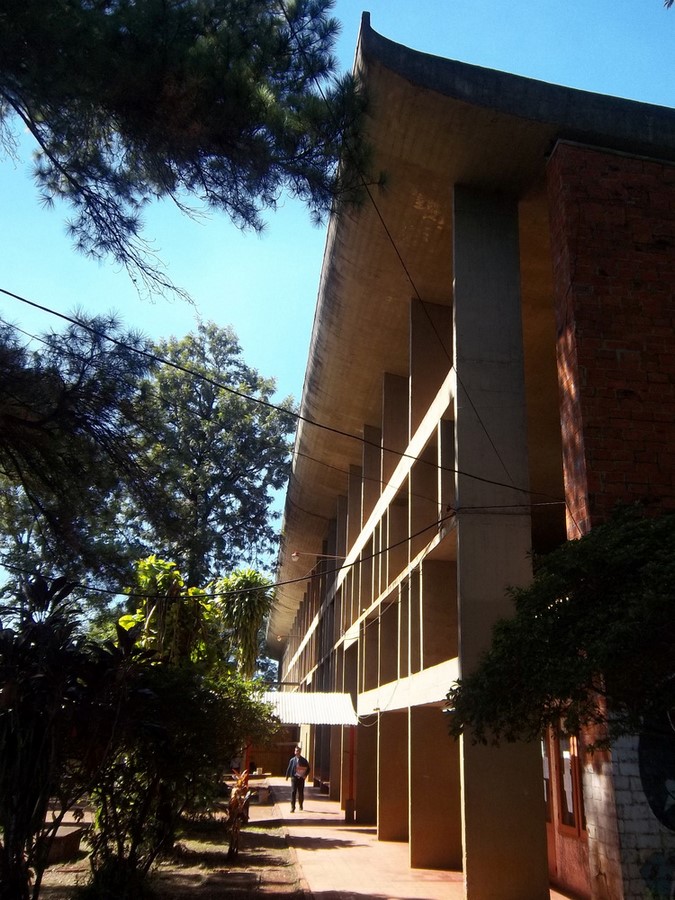
Historical Context and Architectural Vision
Commissioned in 1953 under the presidency of Juan Domingo Perón, the school’s construction was part of a broader initiative to enhance institutional infrastructure in Misiones. Soto and Rivarola, renowned for their previous works in the province, were entrusted with the project, which aimed to catalyze urban development in Leandro N. Alem.
Design Features and Climatic Considerations
Constructed between 1957 and 1963, the school’s design reflects careful consideration of the region’s subtropical climate. The distinctive large roof, initially planned with wood and metal sheets, was eventually executed in concrete, serving as both a rainwater reservoir and a means of natural cooling for the building.
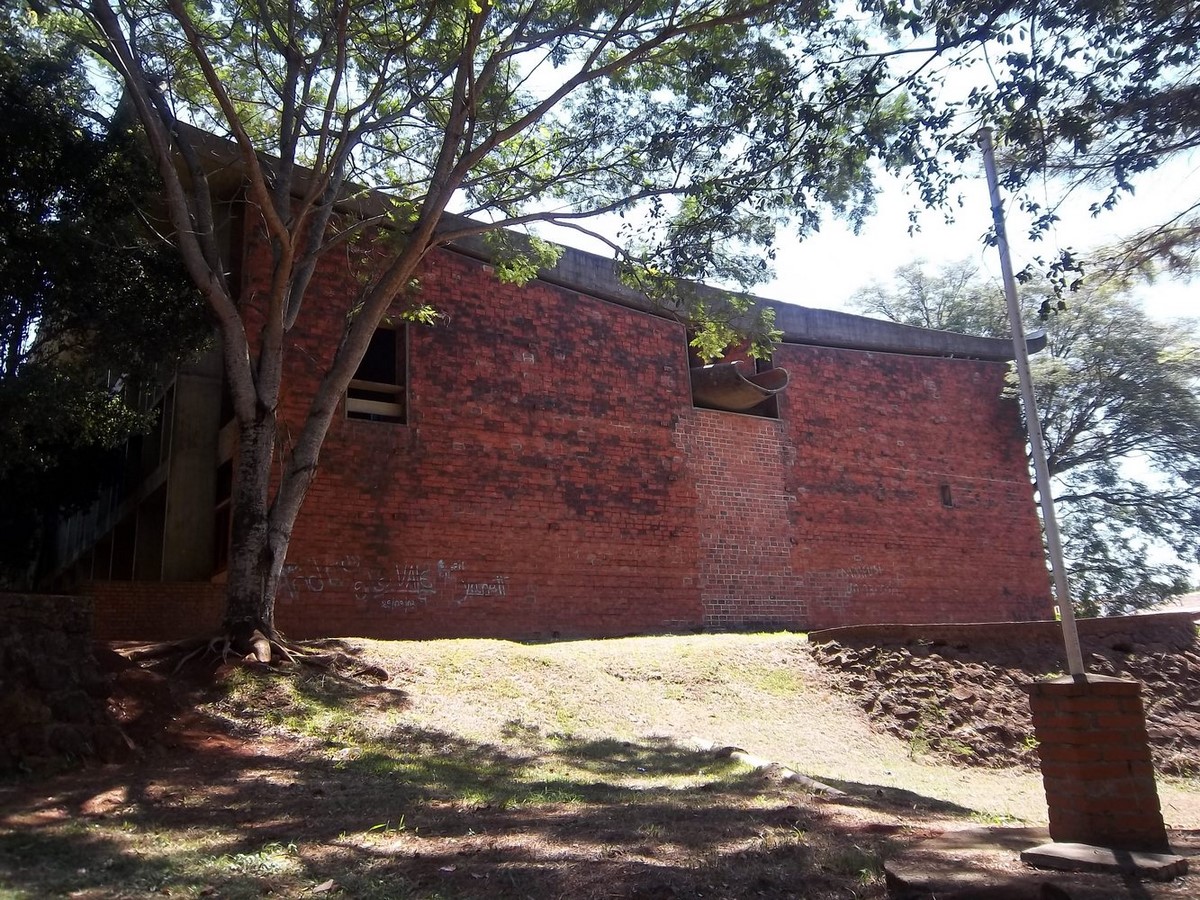
Functional Flexibility and Spatial Organization
Internally, the school boasts a flexible layout, with three distinct areas accommodating classrooms, administrative facilities, and a covered courtyard for student activities. The innovative design prioritizes open spaces and promotes efficient air circulation, contributing to a conducive learning environment.
Architectural Significance and Cultural Impact
Characterized by concrete sunshades on its facade, the school exemplifies architectural efficiency, regulating sunlight to enhance interior comfort. Its iconic music room, featuring a hyperbolic paraboloid structure, highlights the architects’ commitment to innovation and adaptability.
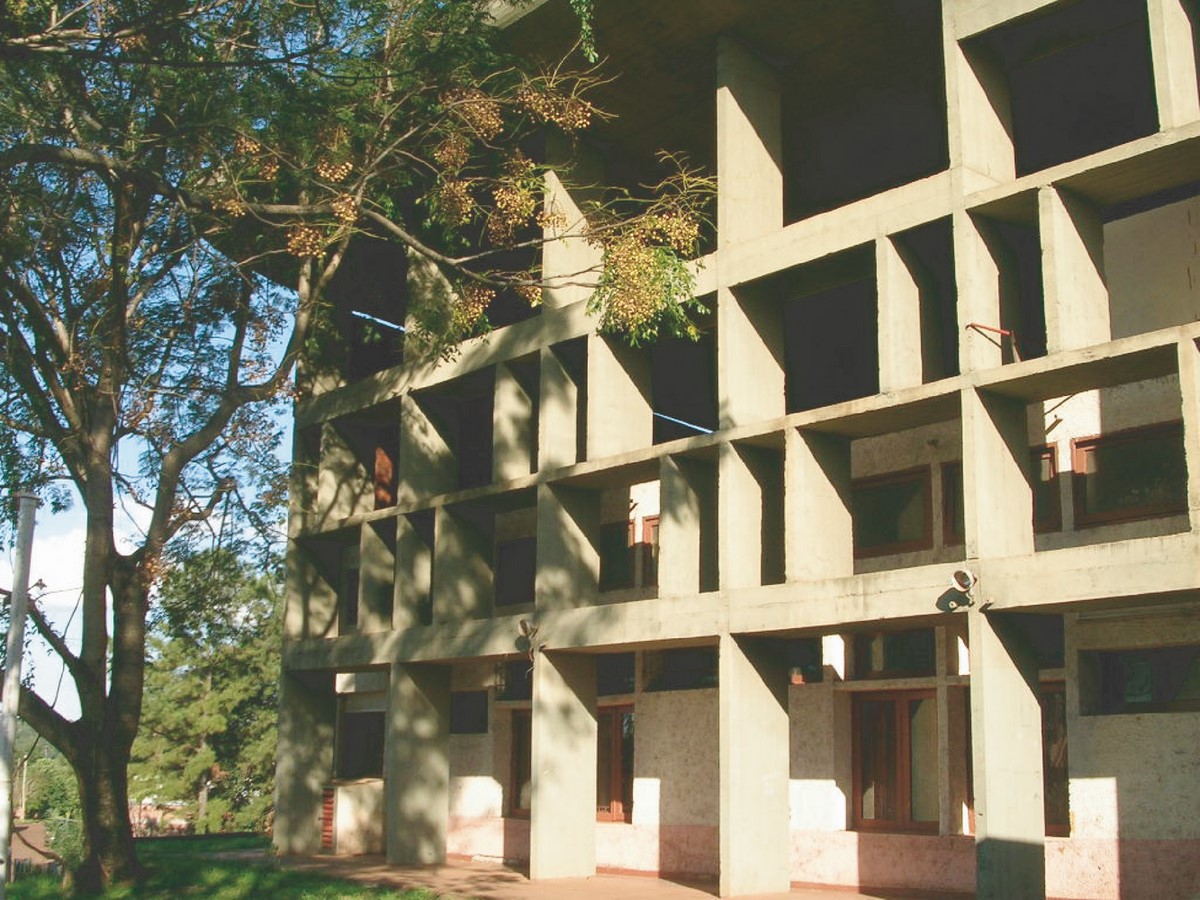
Enduring Influence and Historical Recognition
Declared a National Historic Monument, the Normal Superior School N°1 Domingo Faustino Sarmiento continues to captivate architectural enthusiasts and scholars alike. Its timeless design and climatic responsiveness serve as a testament to the province’s modernizing aspirations and enduring architectural legacy.
