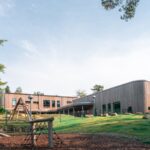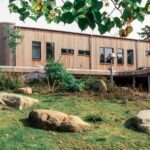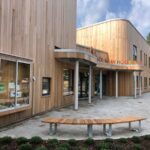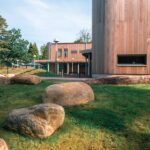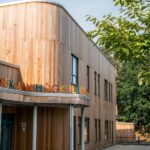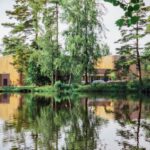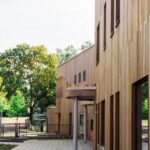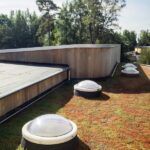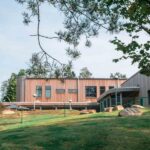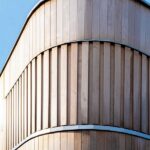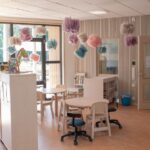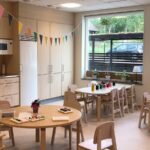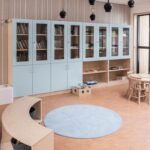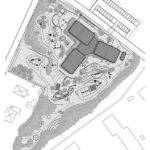The Health Nursery School in Örkelljunga, designed by Chroma Arkitekter AB, is more than just a physical structure; it’s a cornerstone of promoting healthy lifestyles for children in the municipality. The school’s architecture is intricately woven into the concept development, serving as a catalyst for fostering well-being among its young occupants.
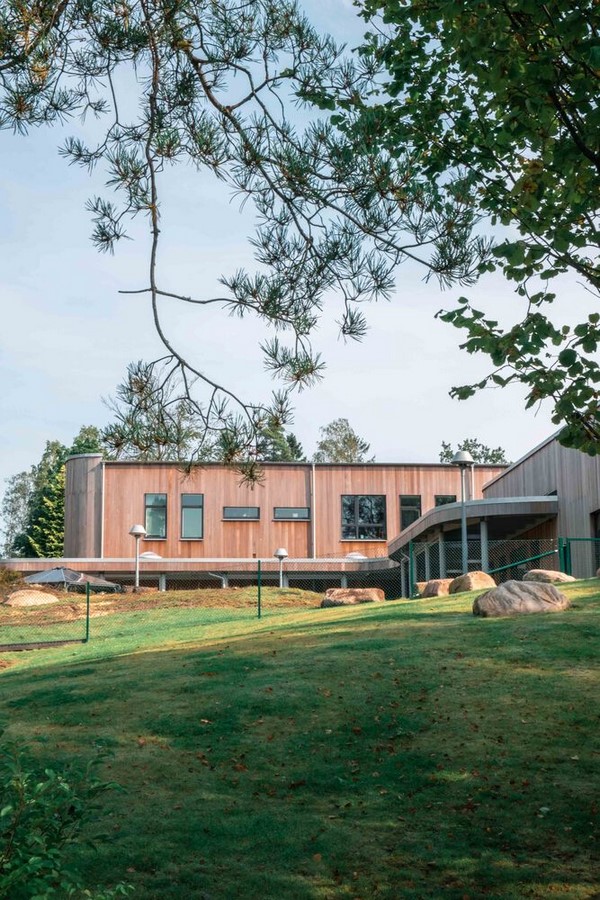
Vision into Reality
Rather than having a predetermined program, the nursery school embarked on a journey guided by a vision. Chroma Arkitekter AB collaborated closely with stakeholders, engaging in workshops and incorporating insights from current research on health. This collaborative approach translated abstract ideas into a concrete concept and eventually into a physical building.
Overcoming Challenges
The project encountered several challenges, including a tight timeline of 2.5 years from inception to completion. Additionally, the need to integrate an existing safe room on the plot posed a design constraint. Despite these hurdles, the project emerged as a pilot initiative, involving researchers, university students, children, parents, and local residents.
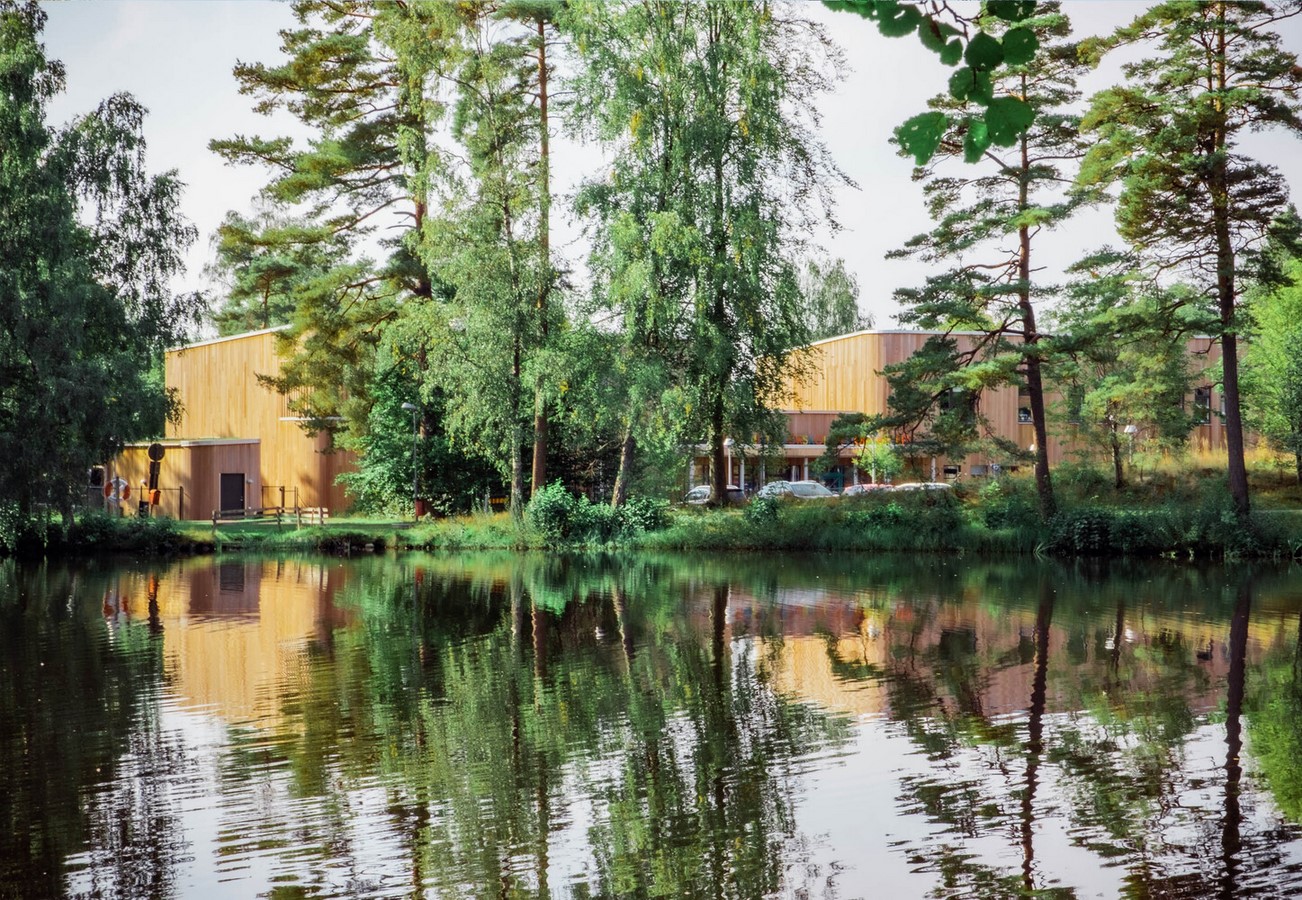
Addressing Future Health Challenges
The nursery school recognizes the importance of addressing emerging health issues among young people, such as mental illness, obesity, and diabetes. Through thoughtful design elements, both indoors and outdoors, along with targeted pedagogical strategies, the school aims to instill healthy habits in children and empower them to become health ambassadors for their families.
Architectural Features
The building’s architecture embodies warmth and inclusivity, with rounded corners and wood paneling creating a welcoming atmosphere. Natural light floods the interior, filtering through skylights and softening the building’s edges. The layout comprises three interconnected houses surrounding a central common room, fostering movement, play, and socialization.
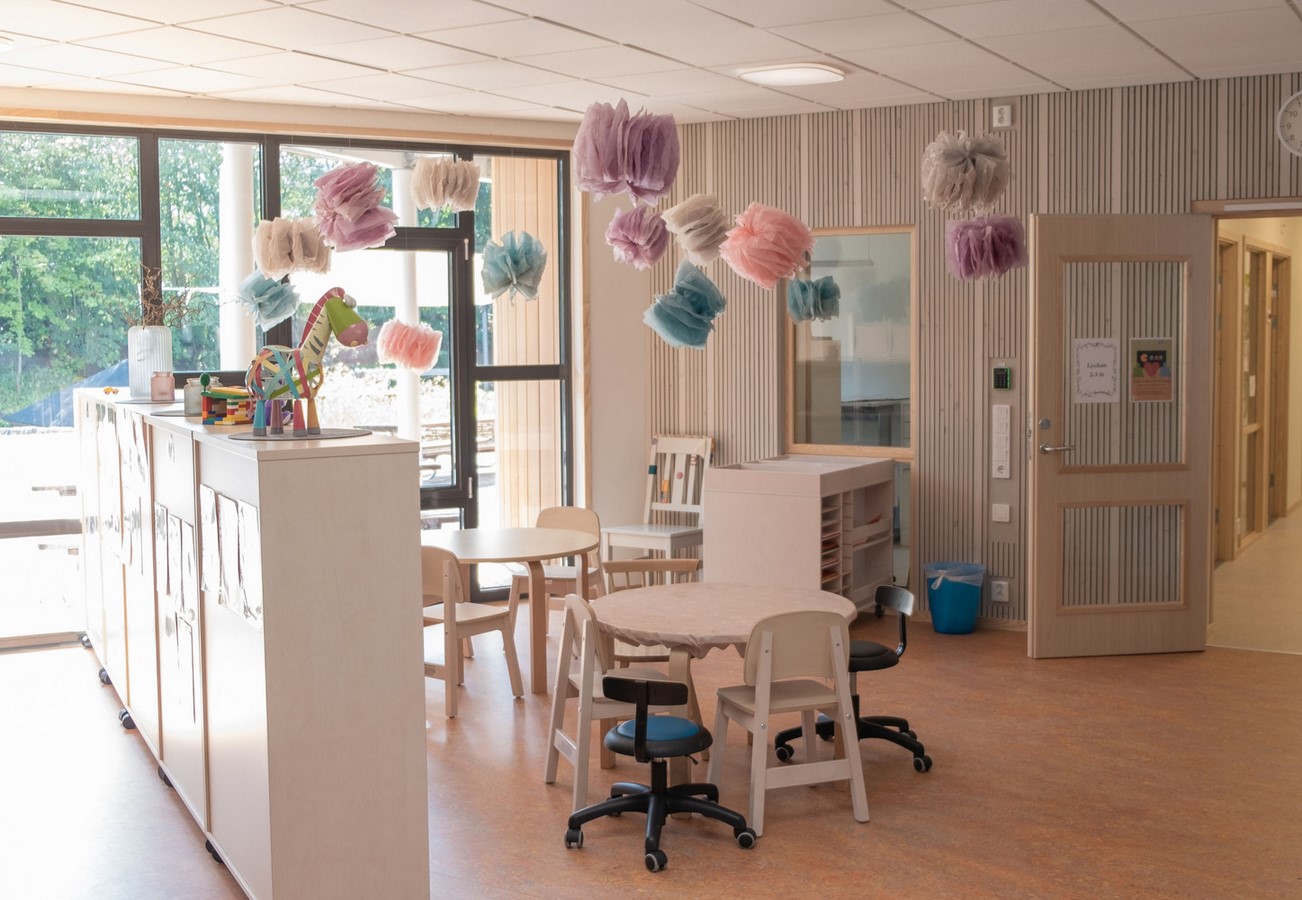
Embracing Nature
The school’s design seamlessly integrates with its natural surroundings, with green canopies and outdoor sleeping areas allowing children to connect with nature. Inside, noise-reducing panels and furnishings made from pine and ash contribute to a calming environment conducive to learning and well-being.
Sustainability and Durability
Built with durable materials that age gracefully, the nursery school prioritizes sustainability both in construction and operation. High-quality natural materials are used throughout the building, reflecting a commitment to long-term environmental stewardship.
In essence, the Health Nursery School in Örkelljunga exemplifies the transformative power of architecture in promoting health, well-being, and a sense of community among its young occupants. Through thoughtful design and collaborative engagement, it sets a precedent for creating nurturing environments that inspire and support healthy living.
