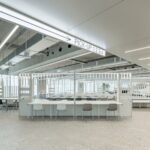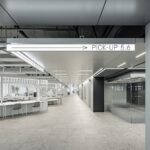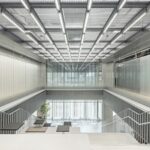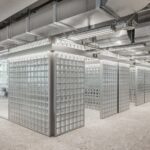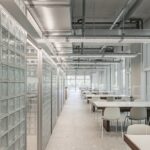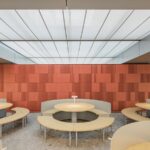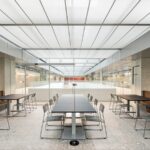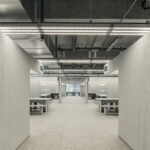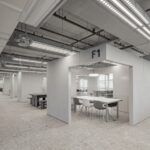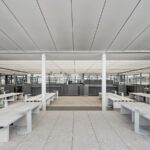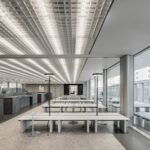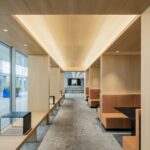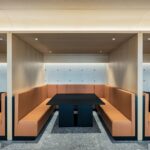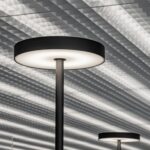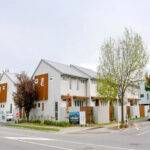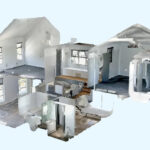The NAVER 1784 Canteen & Café represents a groundbreaking concept in restaurant spaces, offering NAVER employees a dynamic environment to enjoy trendy meals, cafes, and bakeries within the innovative setting of a robot-friendly building. This unique establishment boasts a differentiated system that enables real robots to deliver food, enhancing efficiency and providing employees with access to new and trendy menus through a shared kitchen platform. Moreover, the restaurant space serves as a crucial test bed, fostering creativity among employees while exposing them to rapidly evolving culinary trends.
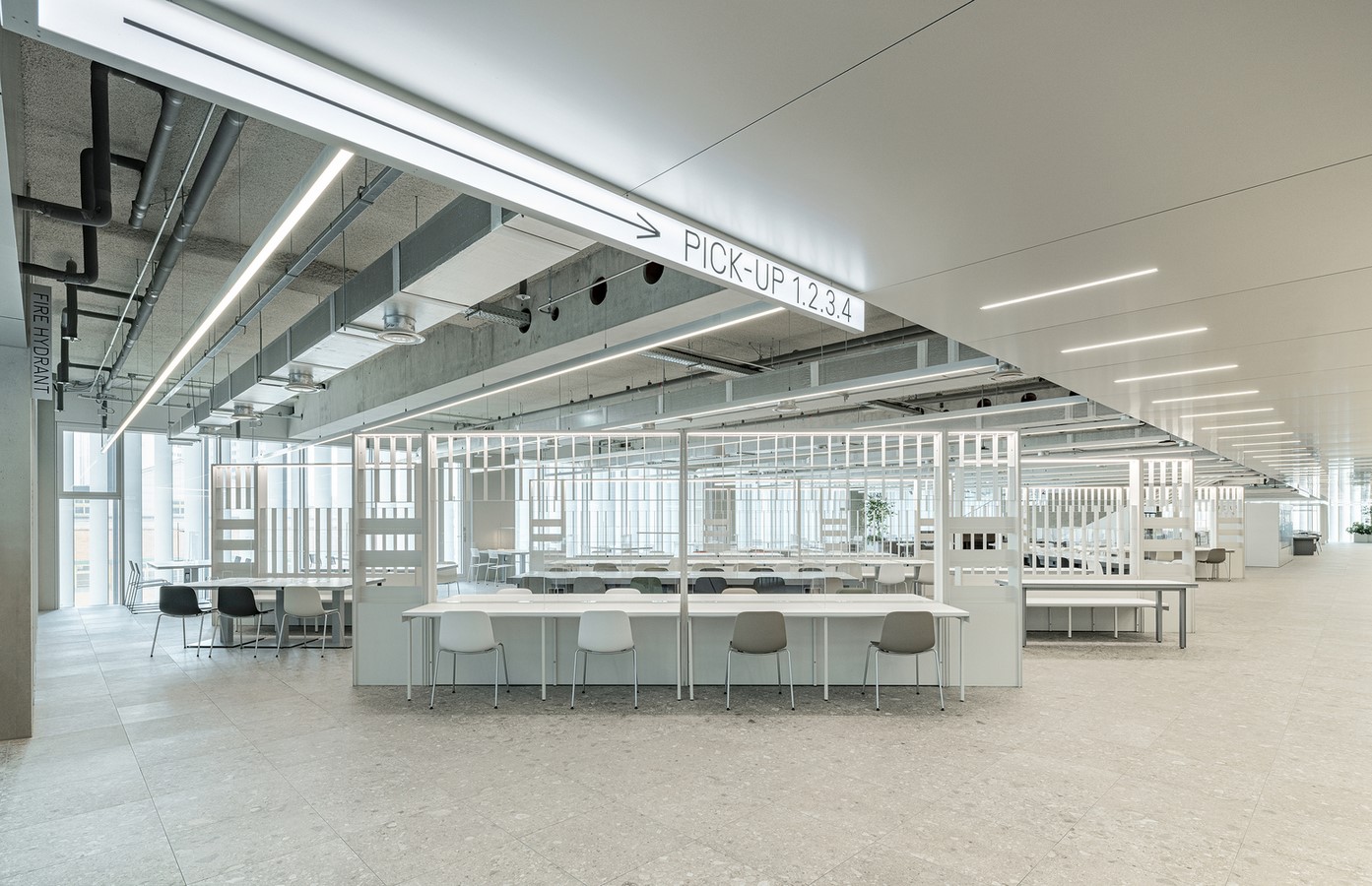
Conceptual Framework
The design philosophy behind NAVER 1784 Canteen & Café revolves around creating a hybrid space that caters to both dining and working needs while promoting psychological well-being. Dubbed “Big Dining, Small Talk,” the concept encapsulates the idea of a versatile environment where employees can seamlessly transition between eating, working, and engaging in informal conversations, fostering a sense of community and stability.
Functional Design Approach
In response to the challenges posed by the COVID-19 pandemic, the primary focus of the design strategy was to ensure hygiene and systematic organization within the space. Essential functional elements such as kitchen booths, washing stations, and seating areas were meticulously planned to optimize efficiency and cater to employees’ preferences. A key feature is the kitchen booth, strategically positioned to facilitate easy access for food pickup while maintaining a clear separation between workspace and dining space.
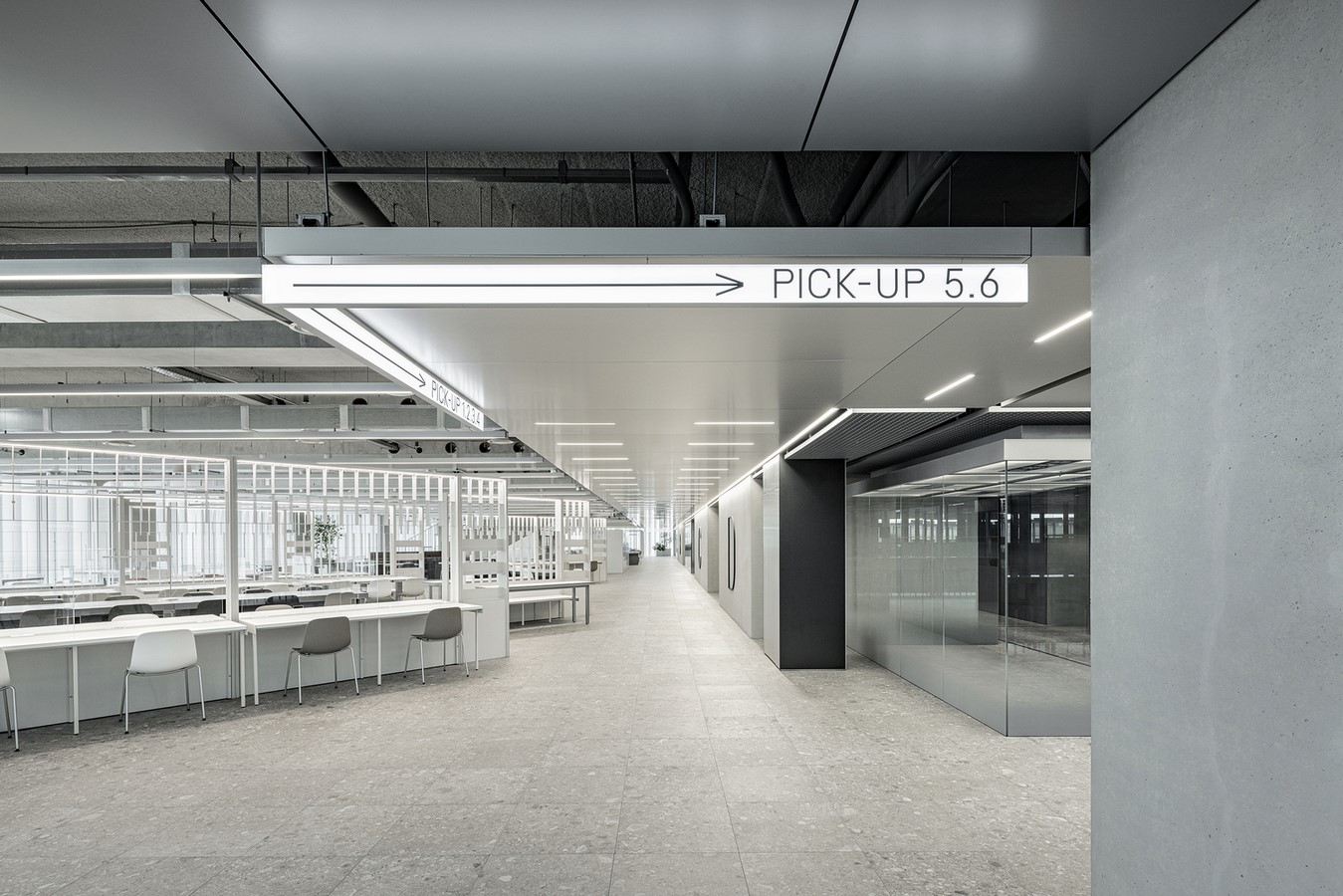
Spatial Configuration
The restaurant’s seating area is designed to offer a diverse range of experiences, with various seating arrangements catering to different preferences. From intimate library-inspired settings to open-plan areas conducive to group meetings, each space is thoughtfully curated to provide stability and a multi-dimensional sensory experience. Private rooms and semi-open meeting spaces further enhance the flexibility and openness of the environment.
Seamless Integration with Nature
The incorporation of natural elements such as skylights and open terraces adds a sense of openness and connectivity to the surroundings. By blurring the boundaries between indoor and outdoor spaces, employees can enjoy a refreshing work experience while benefiting from ample natural light and ventilation.
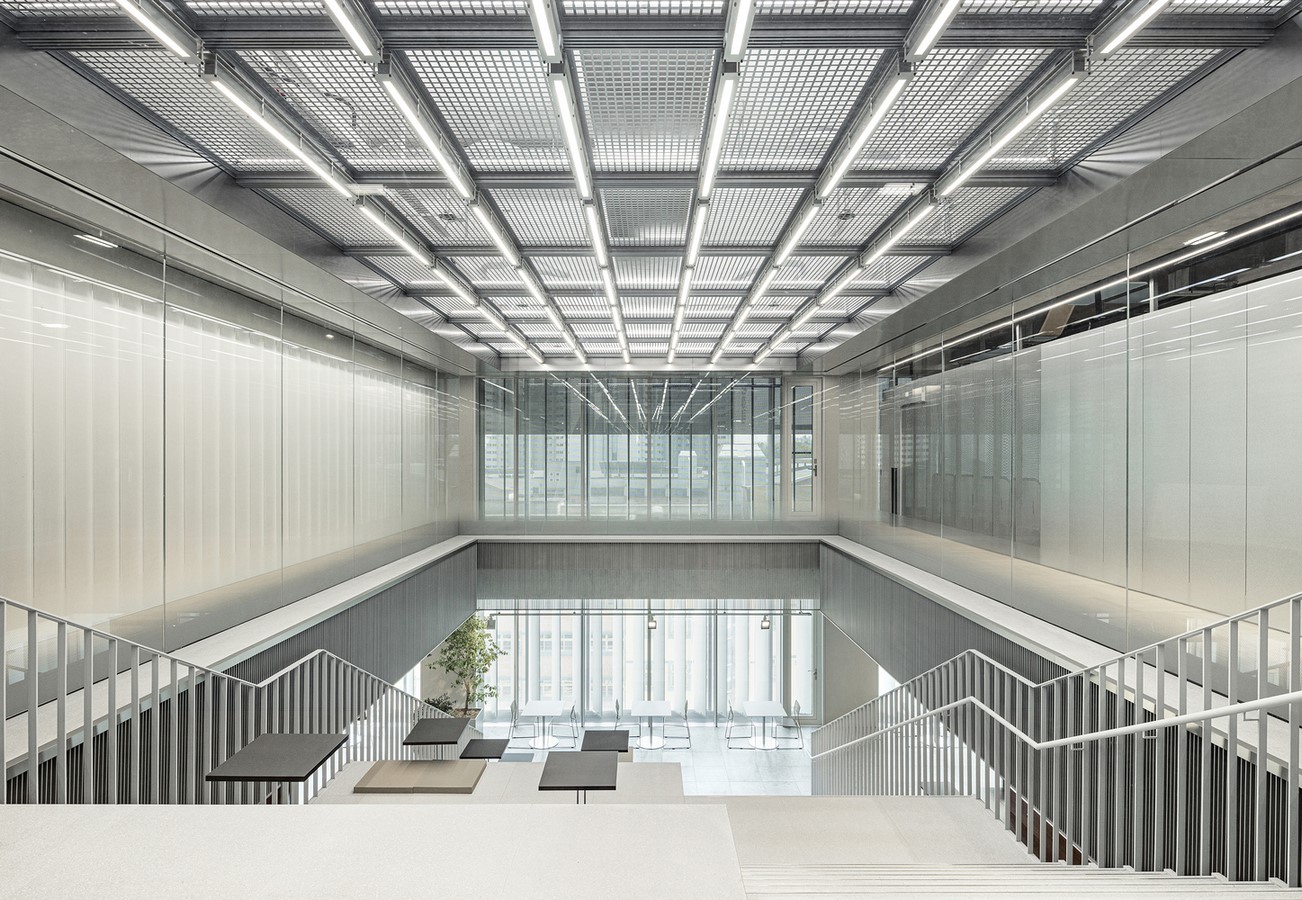
Harmonious Material Palette
The material palette, comprising concrete, aluminum, glass blocks, metal louvers, and wood, is carefully selected to complement the existing architecture of NAVER 1784. The use of modern natural tones and textures creates a harmonious blend with the building’s interior, enhancing the overall aesthetic appeal.
Conclusion: A Visionary Workspace
In summary, NAVER 1784 Canteen & Café represents a paradigm shift in the design of restaurant spaces, offering a dynamic and multifunctional environment that caters to the evolving needs of modern workplaces. By integrating innovative design concepts with user-centric functionality, Betwin Space Design has created a visionary space that fosters creativity, collaboration, and well-being among NAVER employees.
