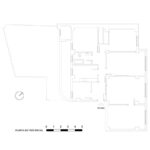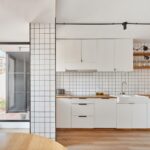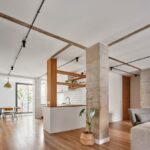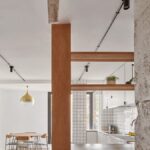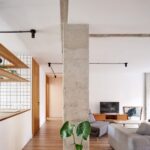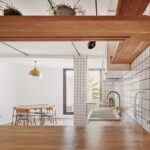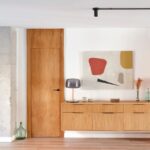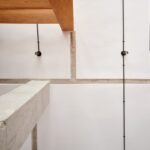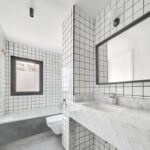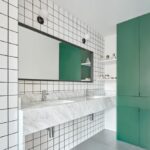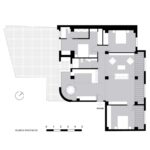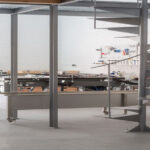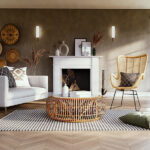Langdon House represents a harmonious fusion of historical traces and contemporary design, offering versatile spaces to accommodate the evolving needs of its occupants. The project entails the conversion of a pediatrician’s office into a residential haven for a family comprising two adults, two daughters, a dog, and a cat.
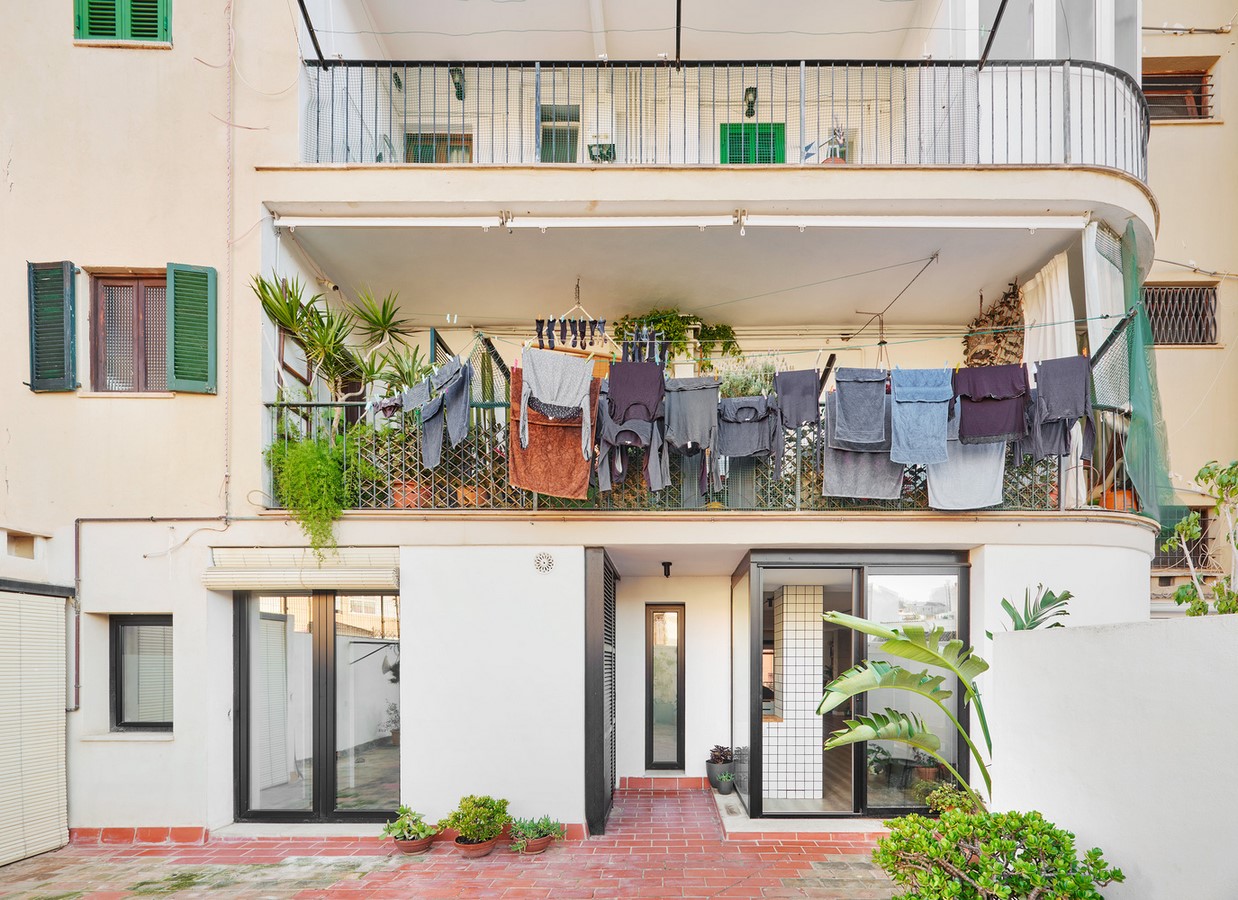
Design Objectives
The primary objective was to create a spacious central living-dining-kitchen area seamlessly connected to a large outdoor terrace. Additionally, the clients sought a master bedroom with an ensuite bathroom, a bedroom for the girls in close proximity, and an independent multipurpose room adaptable for various functions, such as a playroom, office, or guest bedroom.
Spatial Reconfiguration
To achieve the desired spaciousness, unnecessary partitions were removed, allowing for a fluid layout. Notably, the decision to retain marks of the former partitions on the ceiling adds character and preserves the space’s historical essence. By eliminating false ceilings, the design emphasizes height, while visible installations and custom-designed luminaires create a unique pattern intersecting with the remnants of old partitions.
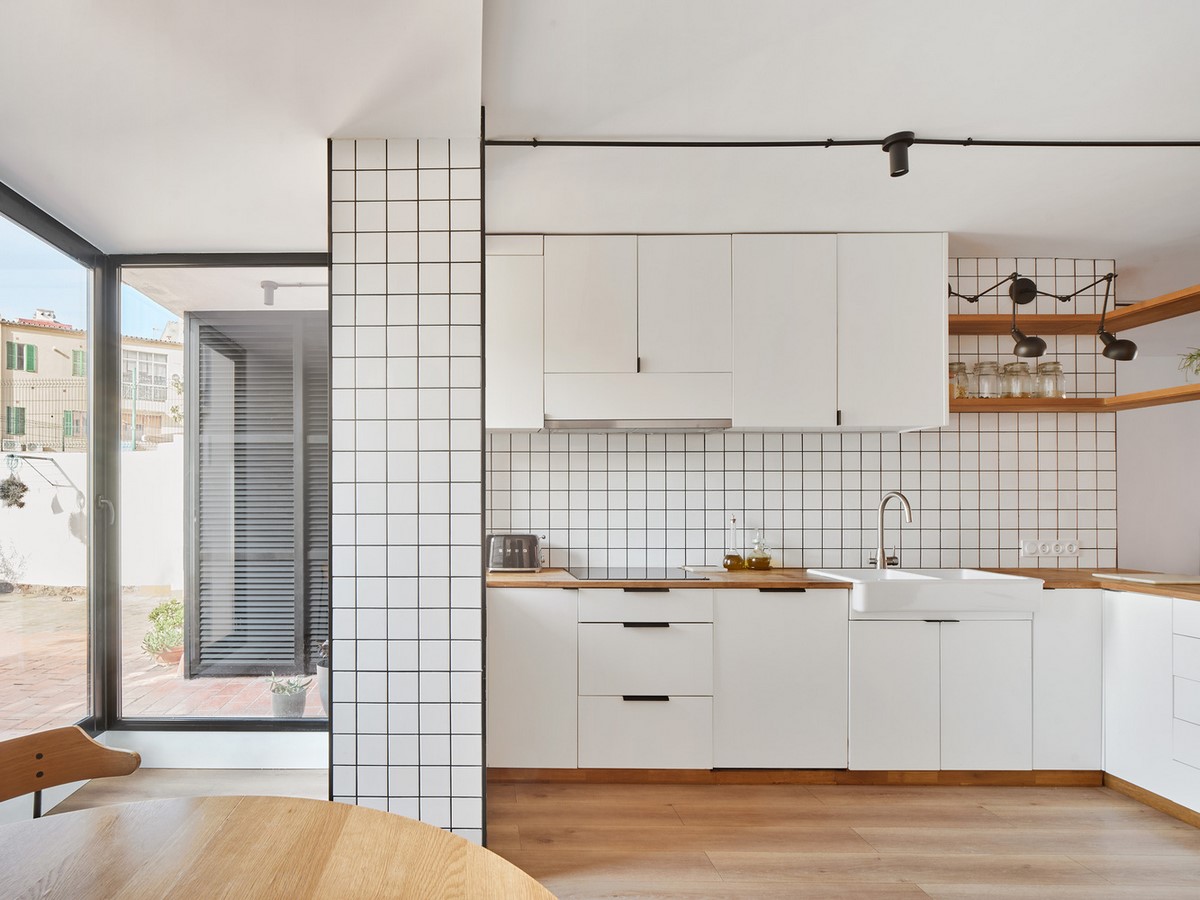
Integration of Outdoor Spaces
The redesigned layout facilitates direct access to the terrace, promoting cross ventilation and natural light penetration. South-facing openings optimize solar gain in winter, enhancing thermal comfort throughout the year. The renovation prioritizes locally sourced materials, including Mallorcan tiles and sustainably sourced wood, while thermal insulation with sheep’s wool enhances energy efficiency.
Functional Zoning
Strategic adjustments in layout and wet area placement enable the creation of a secluded master suite with terrace access. Sun-protective blinds offer control over natural light levels, ensuring year-round comfort. Adjacent to the master suite, the girls’ bedroom provides proximity while maintaining privacy. Additionally, a versatile multipurpose room offers flexibility for diverse activities as per the occupants’ needs.
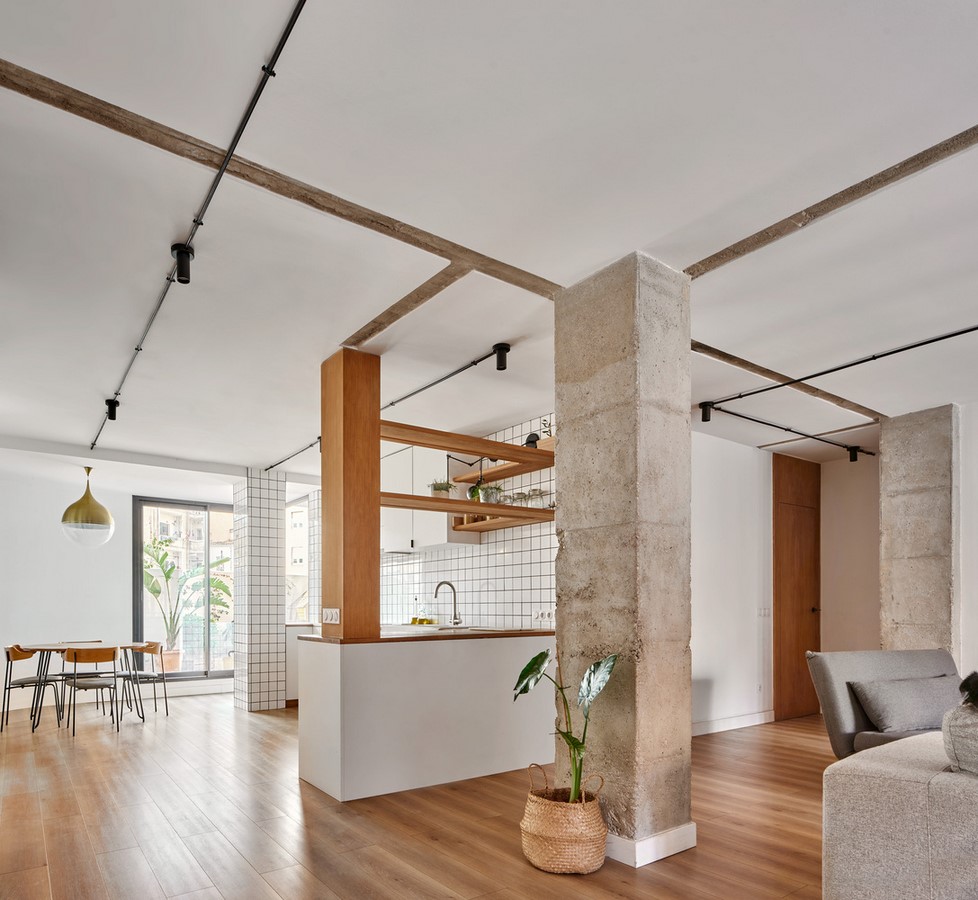
Harmonious Facade Gestures
The outdoor terrace facade embodies harmonious interplays of light and shadow, accentuated by carefully crafted volumes, apertures, and a distinctive corner window, enhancing the visual appeal and functionality of the space.
Conclusion: A Testament to Adaptive Design
Langdon House exemplifies the transformative power of thoughtful design interventions, seamlessly blending historical elements with contemporary functionality. Through spatial reconfiguration, integration of outdoor spaces, and meticulous attention to detail, the project exemplifies a dynamic yet harmonious living environment catering to the evolving needs of its inhabitants.
