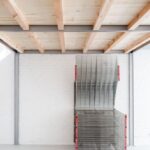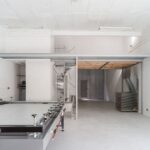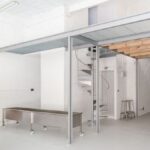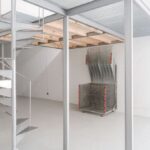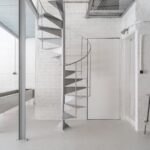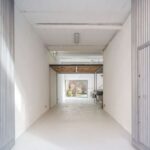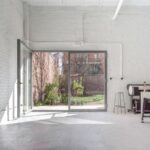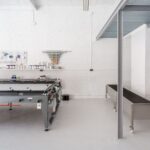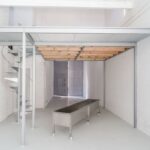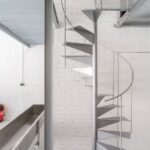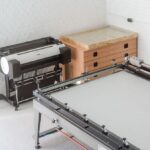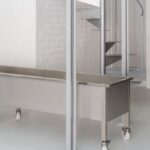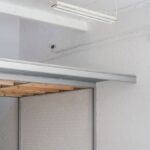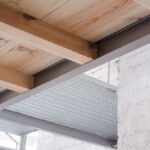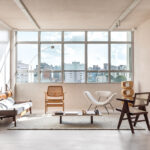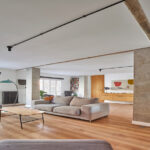LaCalor Studio, situated between the neighborhoods of Opañel and Comillas in Madrid’s Carabanchel district, emerges as an art and screen-printing haven spearheaded by artists Bruno del Giúdice and Candela Sotos. Boasting a spacious open workspace spanning 90 sqm and complemented by a sprawling 120 sqm back garden, the studio embodies creativity and innovation.
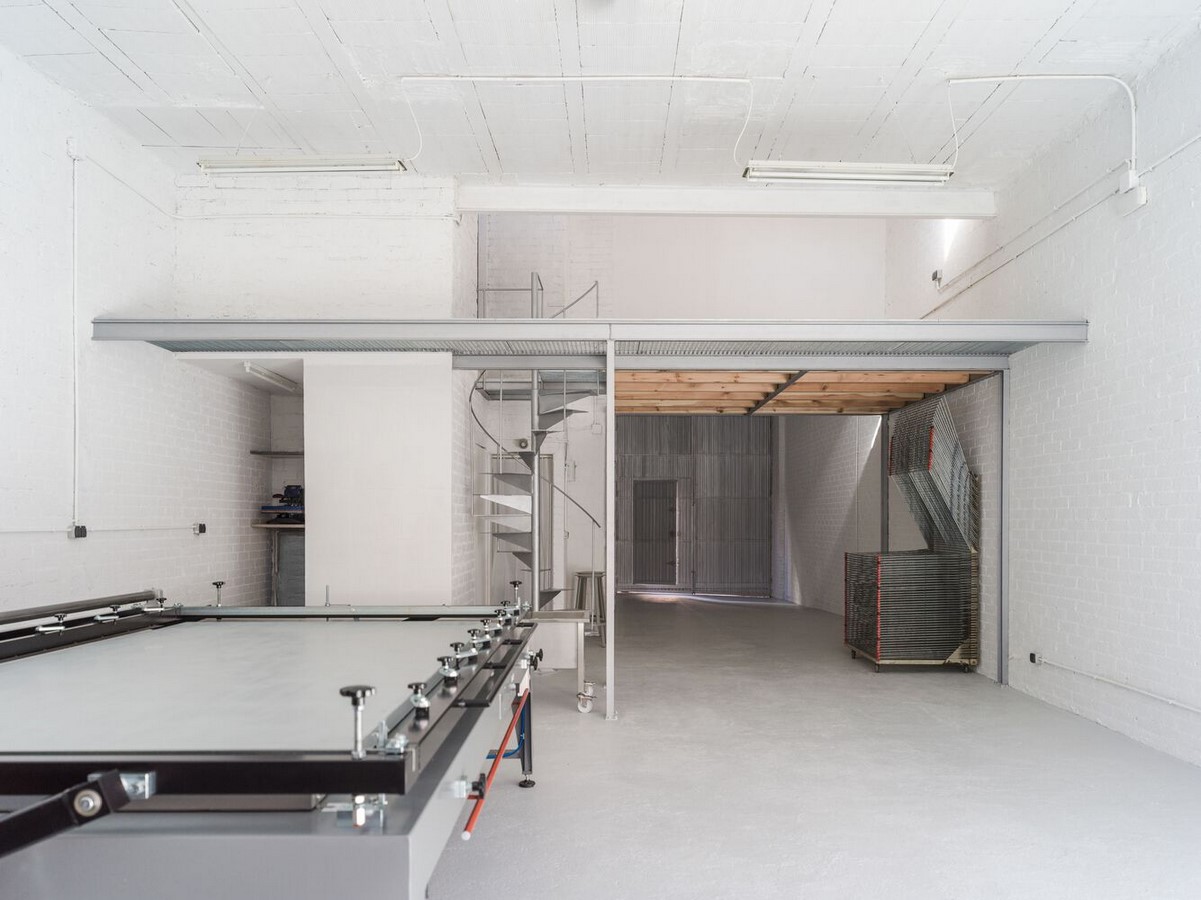
Enhancing Connectivity and Natural Lighting
The studio’s transformation involved three primary interventions: opening the rear façade to integrate the studio with the garden, constructing a lightweight structure to establish an upper floor space, and undertaking a comprehensive refurbishment of the interior. Previously limited by a small opaque door, the studio now seamlessly connects with the garden through a large double door, facilitating a fluid relationship between indoor and outdoor realms. This architectural intervention, coupled with strategic floor color selection, maximizes natural light penetration, reducing reliance on artificial lighting.
Structural Innovations and Spatial Optimization
A new steel and wood structure were introduced to articulate the workspace, creating a dedicated second-floor studio area. The conventional linear staircase was replaced with a slender spiral staircase, optimizing ground floor space utilization. The renovation also encompassed a complete overhaul of installations, leveraging existing lighting and wiring infrastructure for enhanced functionality.
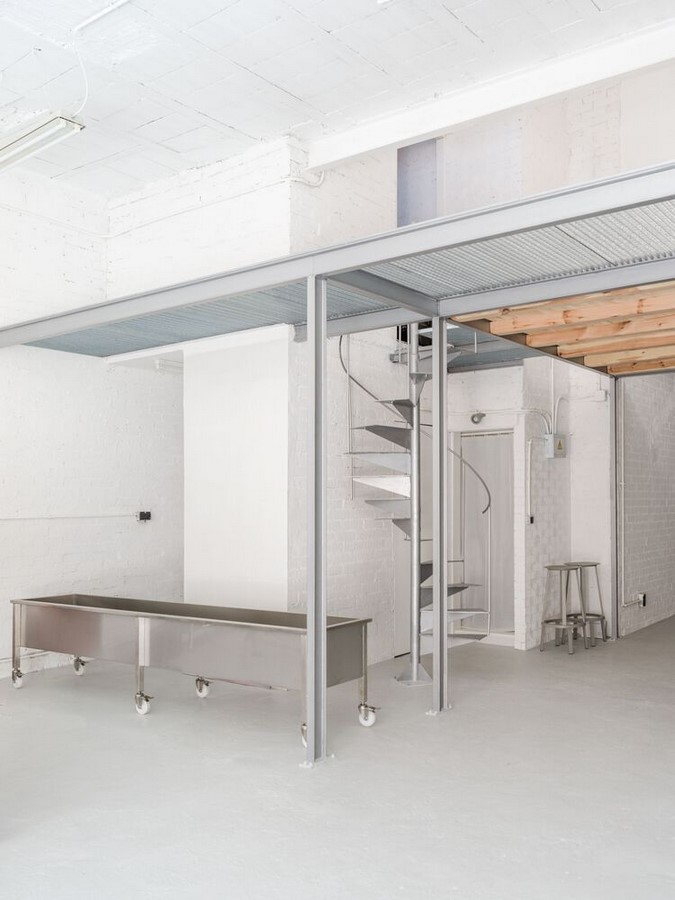
Integration of Functional Elements
To streamline operations, storage facilities for frames, tools, and graphic work, alongside toilets and a kitchen, were seamlessly integrated into the intermediate workshop area. The screen-printing machinery takes center stage, fostering a conducive environment for artistic expression. With the capability to accommodate large-format production, mobile washing cabins, and drying racks ensure flexibility in space utilization.
Aesthetic Cohesion and Identity Formation
Every element, from structure to carpentry, was meticulously painted in metallic hues, seamlessly blending with machinery and equipment. This deliberate design choice allows the space to organically embody the identity and creative essence of its occupants, fostering an environment conducive to artistic exploration and expression.
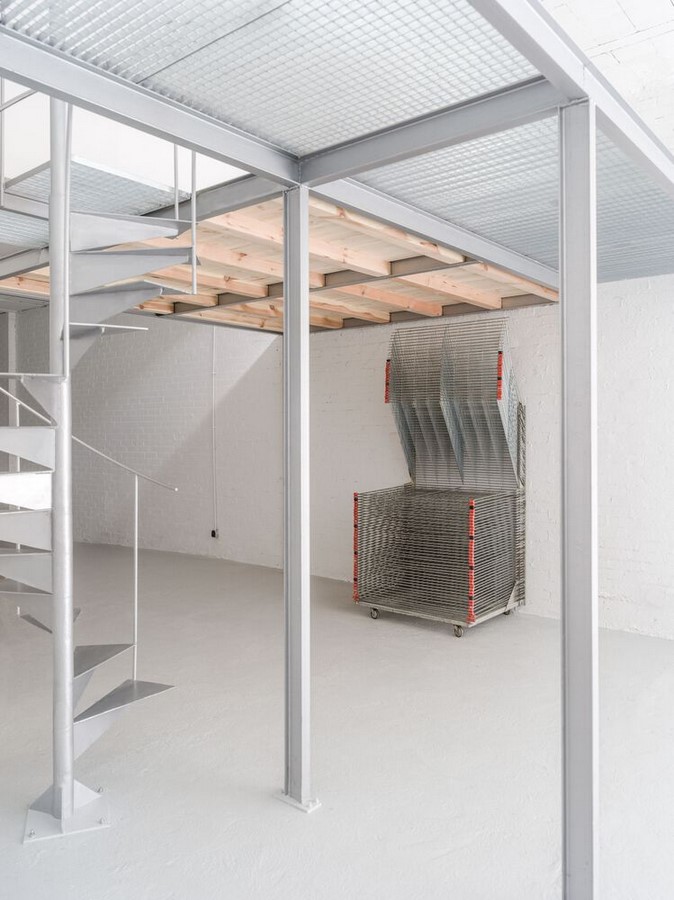
Conclusion: A Nexus of Creativity and Innovation
LaCalor Studio stands as a testament to the transformative power of architectural intervention and thoughtful design. By seamlessly integrating indoor and outdoor spaces, optimizing spatial functionality, and fostering a conducive environment for artistic endeavors, the studio emerges as a vibrant hub where creativity flourishes and artistic visions come to life.
